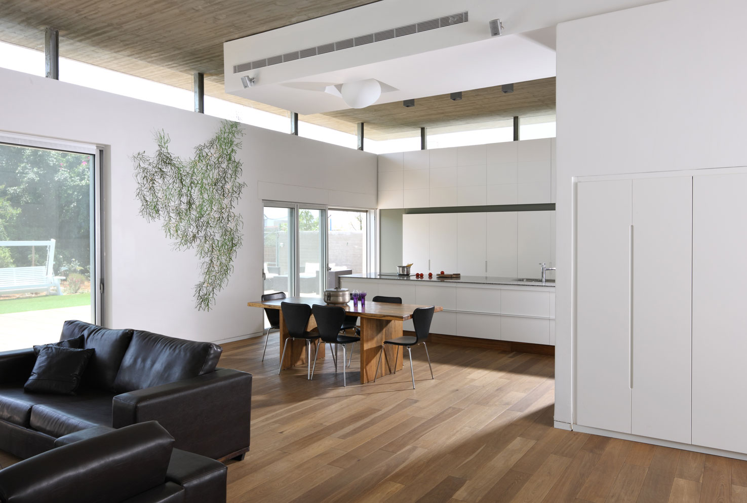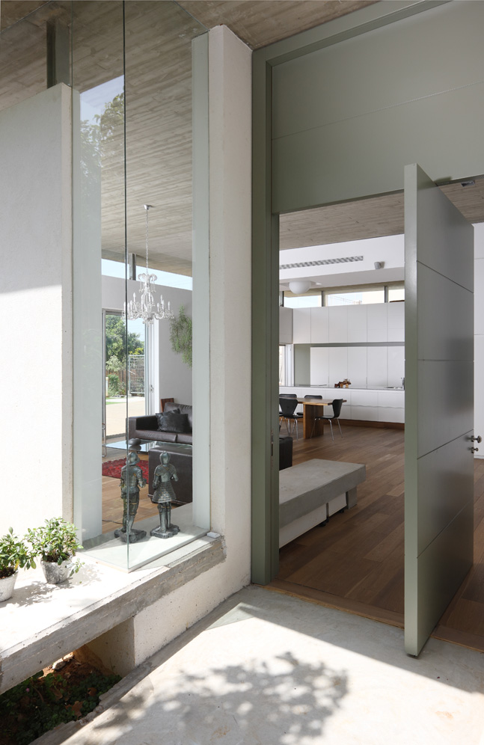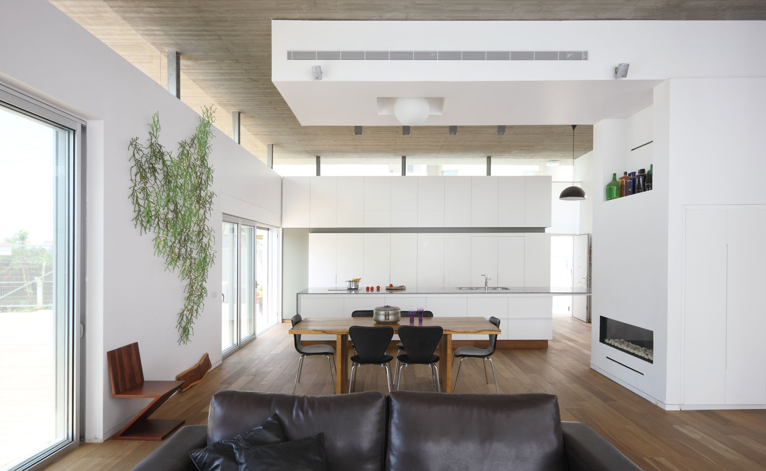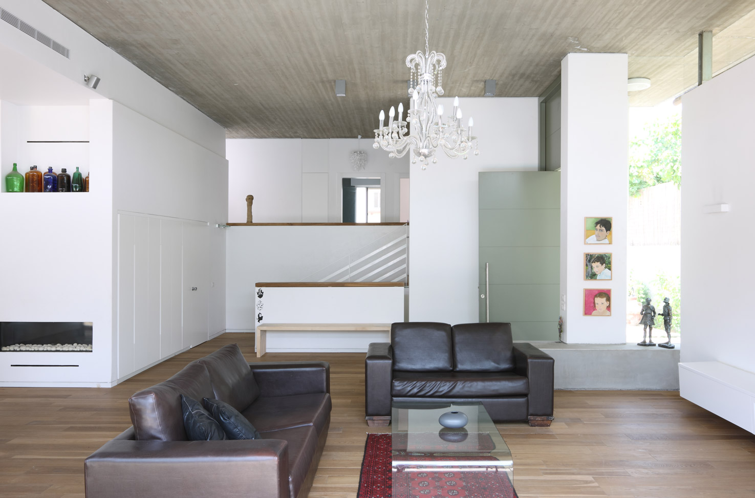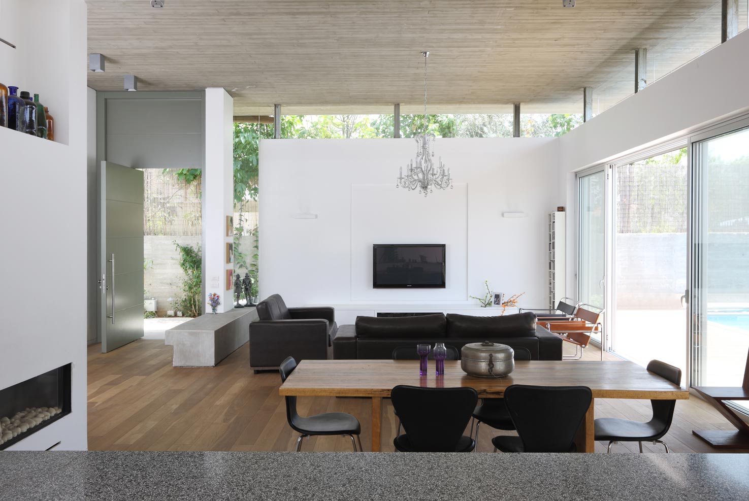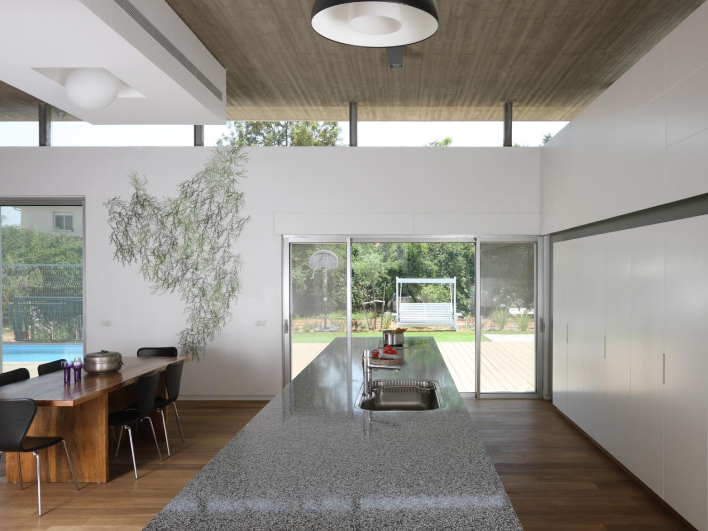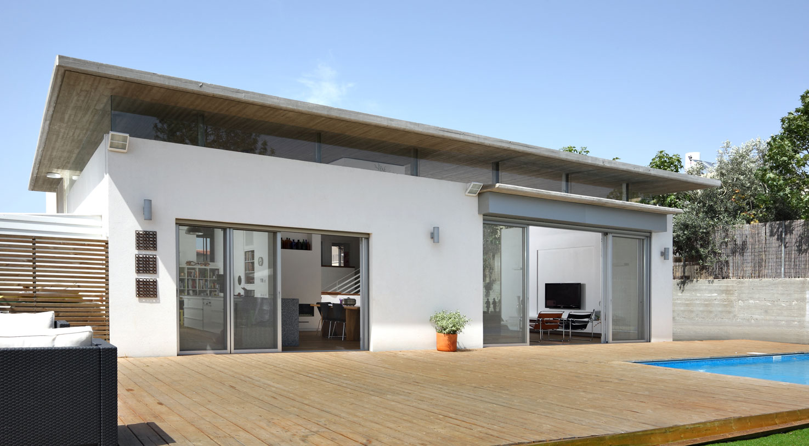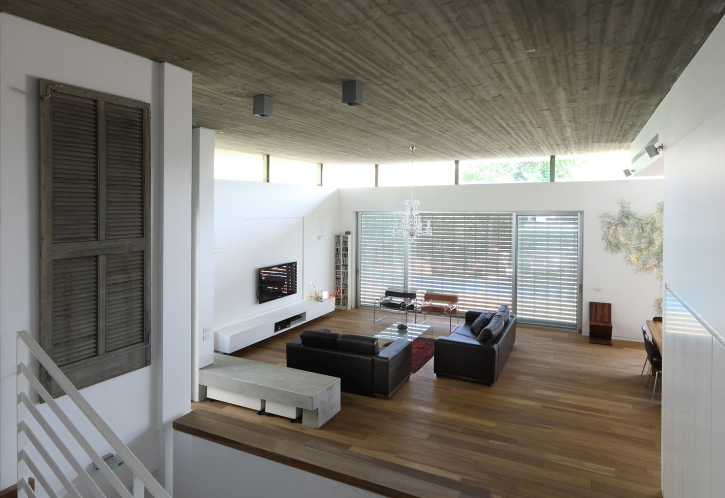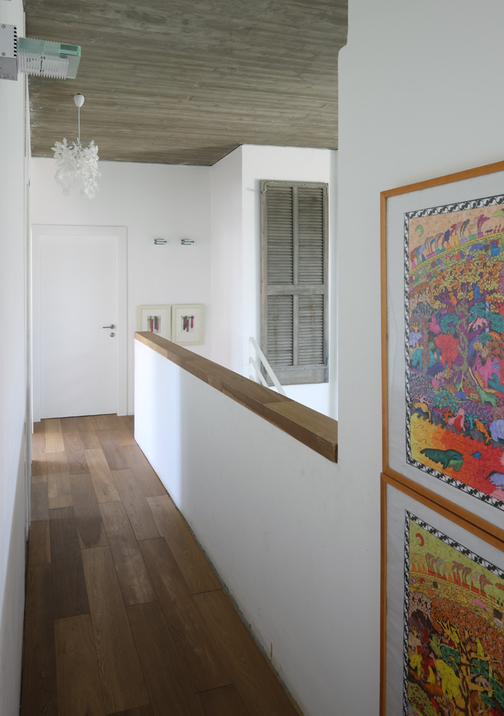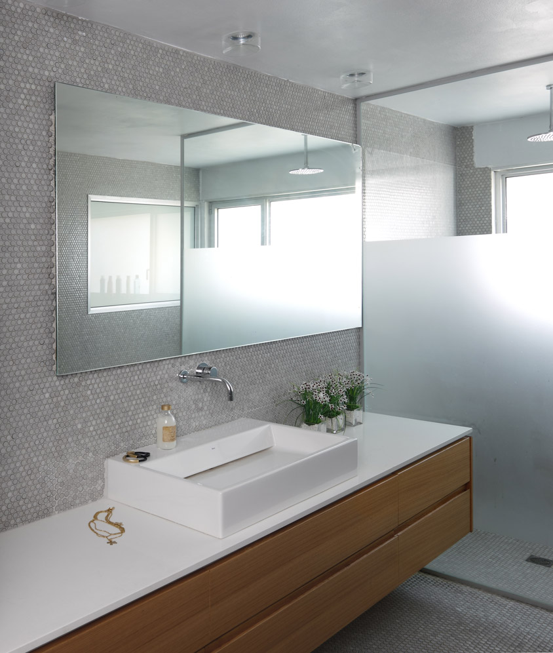- Amitzi Architects – Architecture and Interior Design
- Tel 972.(0)54-4413286
- Yuval Amitzi yuval@amitzi.com
- Lichen Amitzi lichen@amitzi.com
044 | Bnei-Dror house
The house was designed for a family with 3 children, in a high-density neighbourhood. The street facade is modest and lower than the adjacent houses, and the lofty, one-and-a-half storey high interior is unexpectedly revealed only when entering the house. The exposed concrete ceiling floats 60 centineters above the peripheral walls using steel columns. The resulting clerestory windows provide outside views and ample natural light. The extension of the ceiling outside as an overhang blocks the sun’s heat and glare. To maintain privacy, the side walls are windowless, and the living room opens only towards the back garden
A split-level section enabled us to create a house which is much bigger on the inside than it looks from the outside. The master bedroom is partially submerged in the ground, yet well lit and cosy. The childrens’ bedrooms sit directly on top of it and are thus elevated and seperated from street level. The middle-, ground level holds the entrance and public zone. The living area is directly connected to the higher childrens’ area and the lower master bedroom
Materials are simple and typical to the area: exposed concrete ceiling, white-washed walls and oak floors. The approach path is combed concrete and the back garden holds a pine-wood deck

