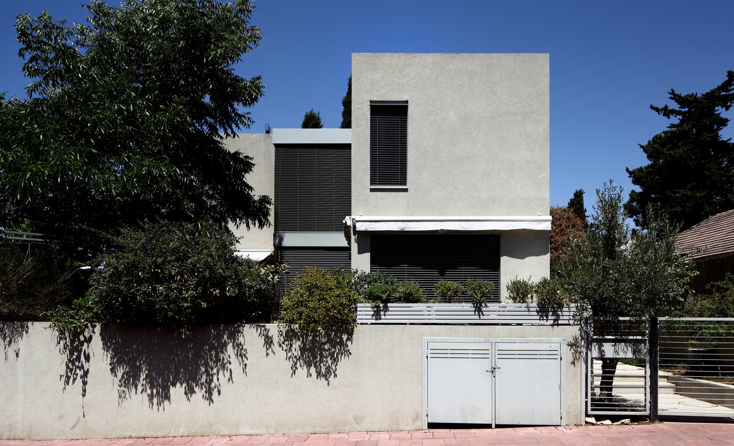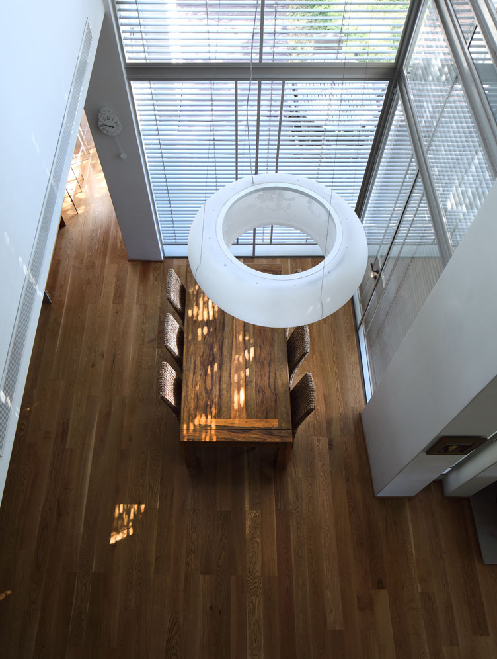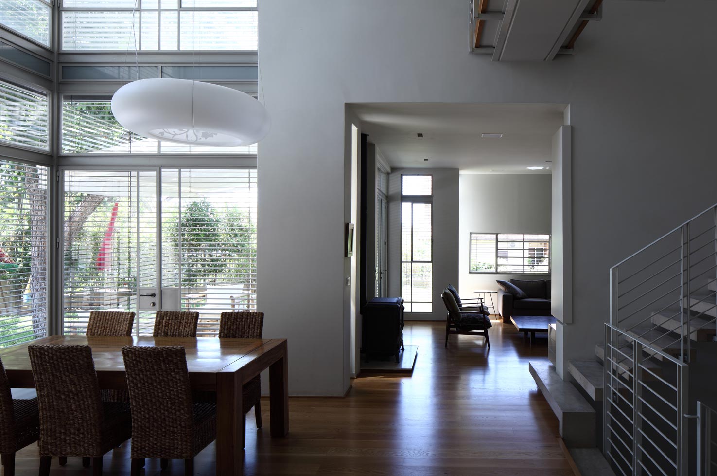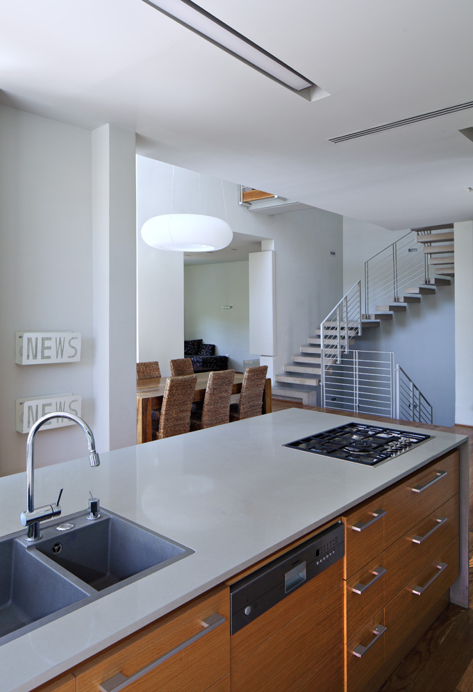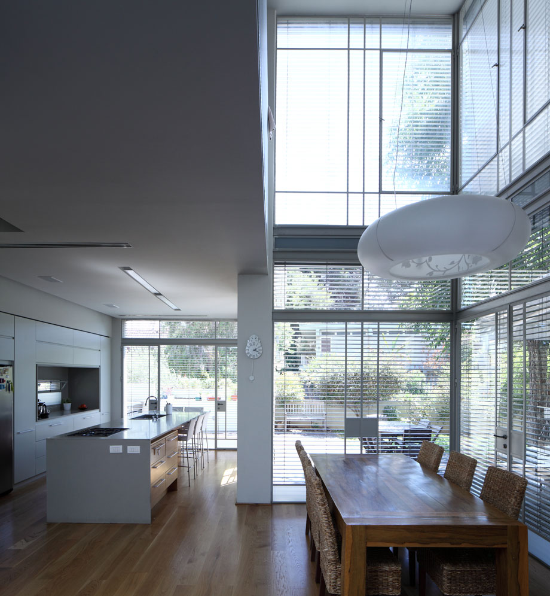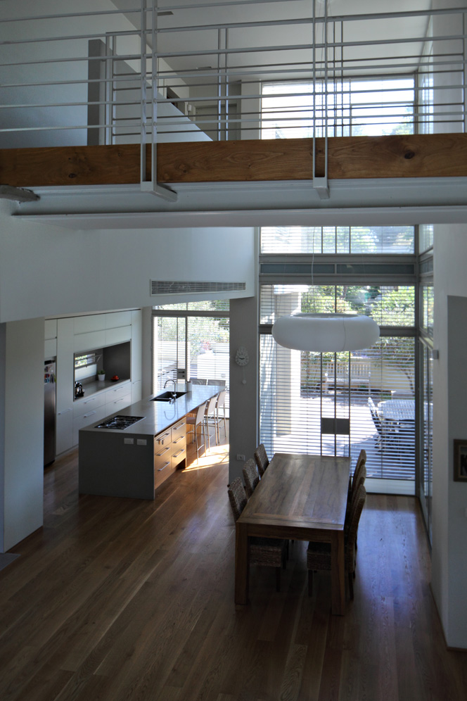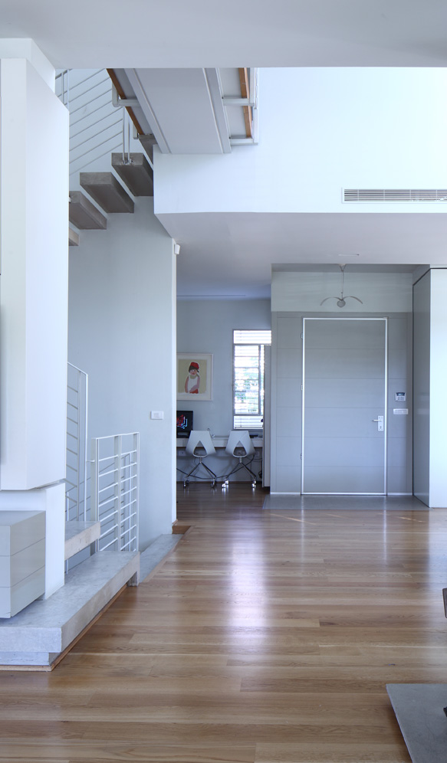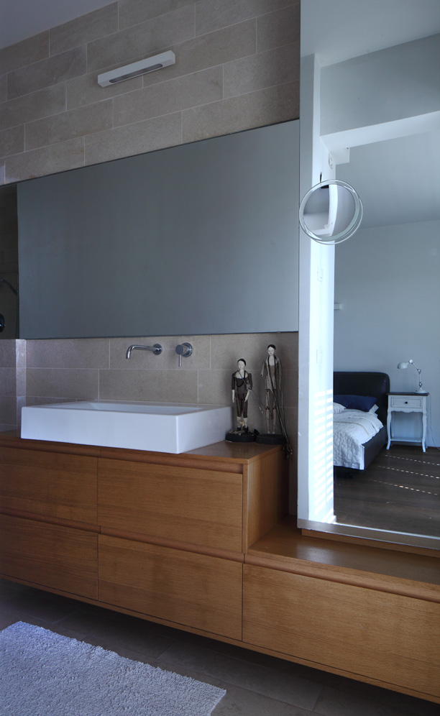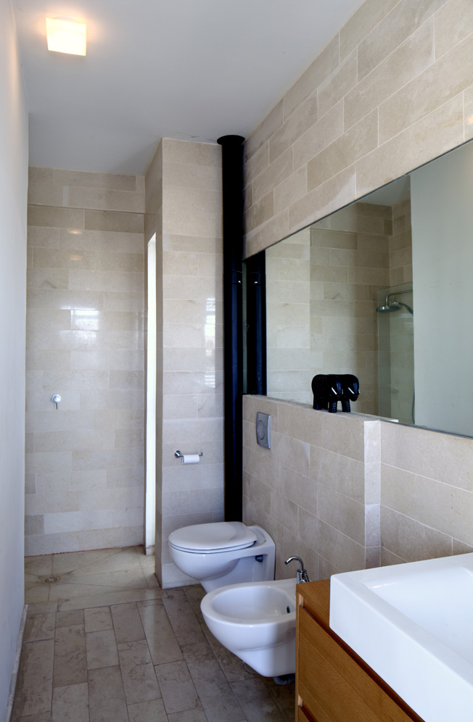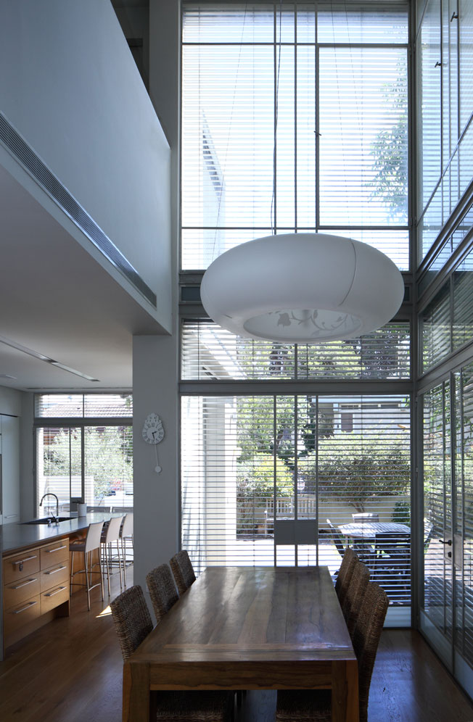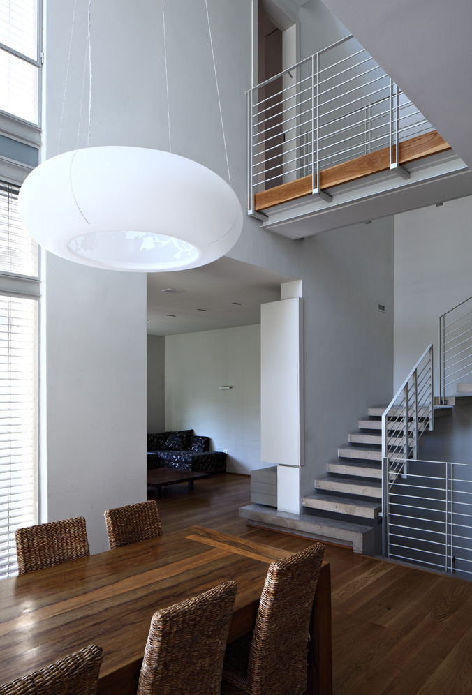- Amitzi Architects – Architecture and Interior Design
- Tel 972.(0)54-4413286
- Yuval Amitzi yuval@amitzi.com
- Lichen Amitzi lichen@amitzi.com
034 | Ramat-Hen house
a collaboration with Yahal Architects
The semi-detached house was designed for a family with three children. Its L-shape encloses an existing pecan-tree. The visual contact between ground and first floors is achieved through a double-height space situated at the convergence point of the two L wings. This double-height space gives the impression of a bigger interiot than one would expect when watching from the outside. This central space holds the dining area and opens to an exposed concrete stair. A bridge that crosses the double-height space connects the master-bedroom and children’s area on the first floor. A curtain wall that rises the full height of the central space faces the pecan tree. Louvered shades enable outside views while protecting from direct sunlight
The kitchen is designed around a central isle and faces the living room and garden, enabling the parents to watch over their children. Sink, stove and storage are incorporated into the isle. Cabinets with a pantry, a refrigirator, an oven and extra storage surround the isle from 3 directions. The house uses local materials: White-washed walls, wooden floors (except for outside thresholds and bathrooms which are paved with stone), concrete stairs and steel-framed windows

