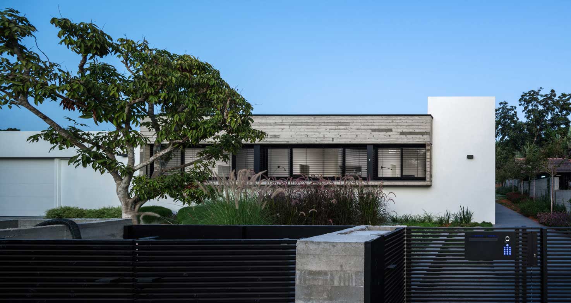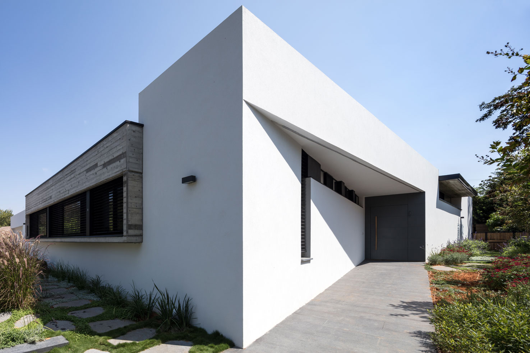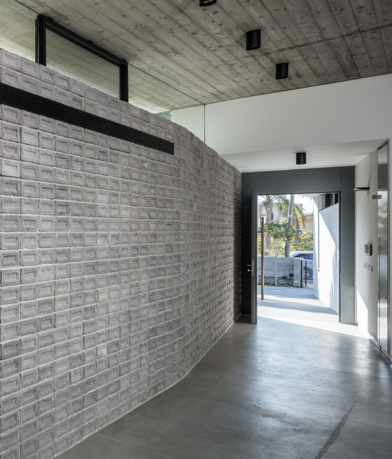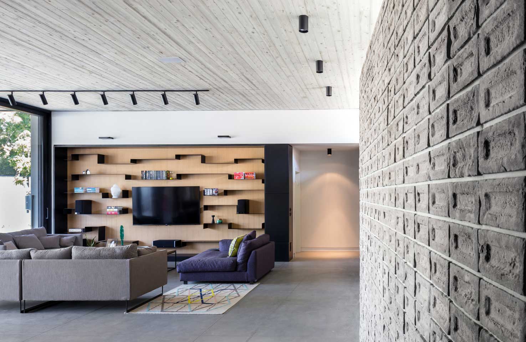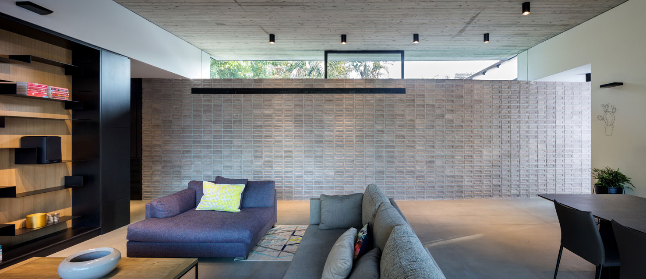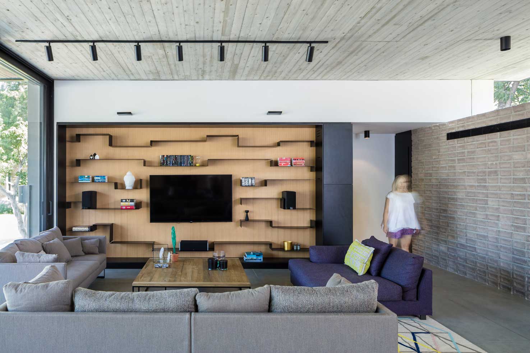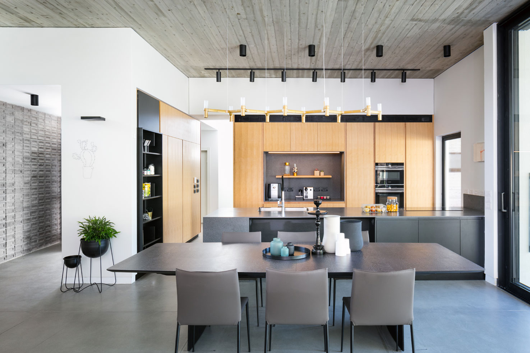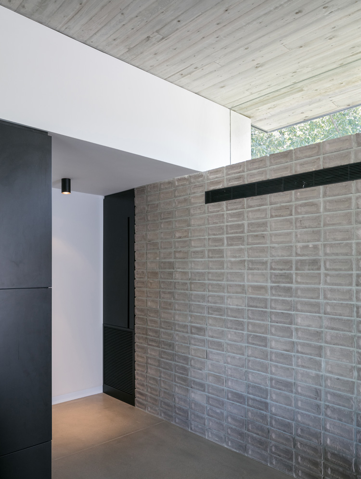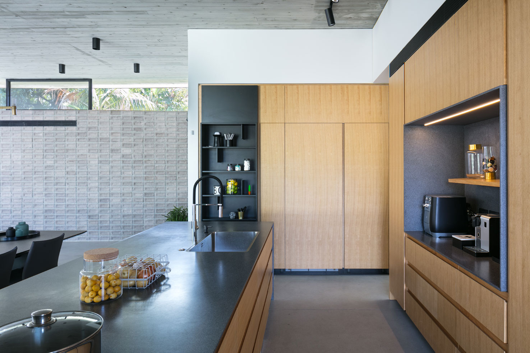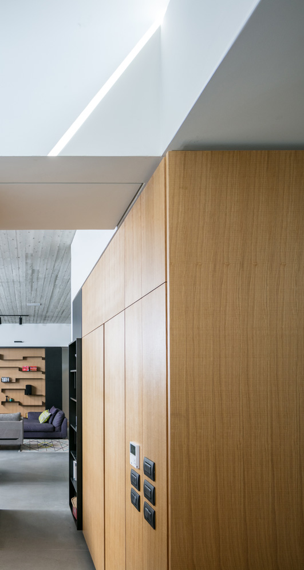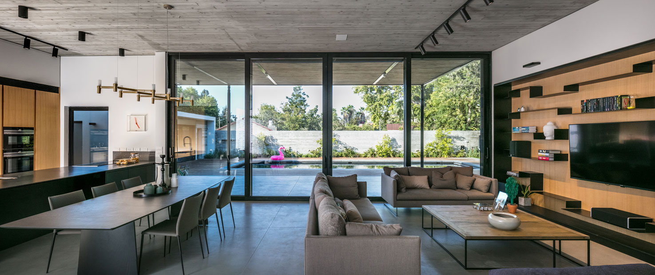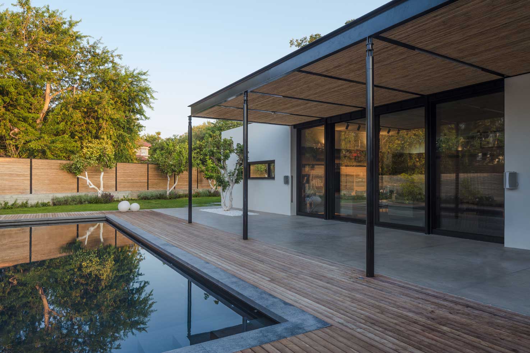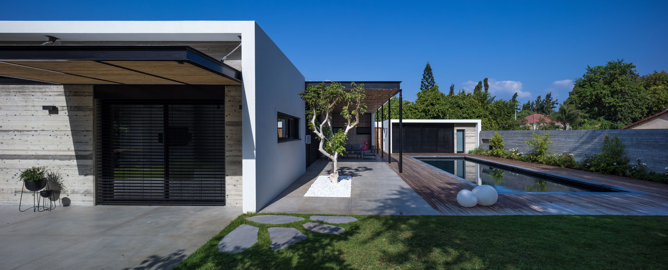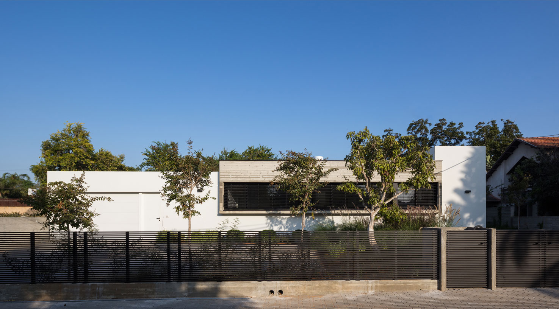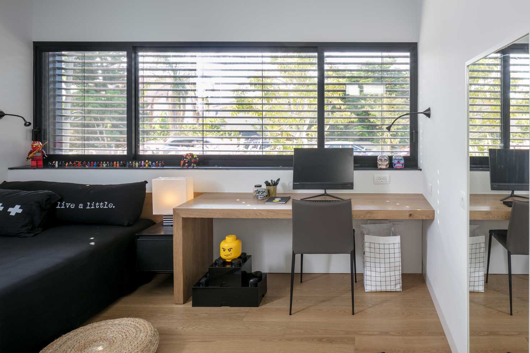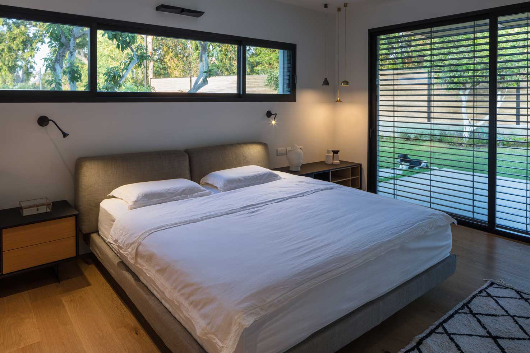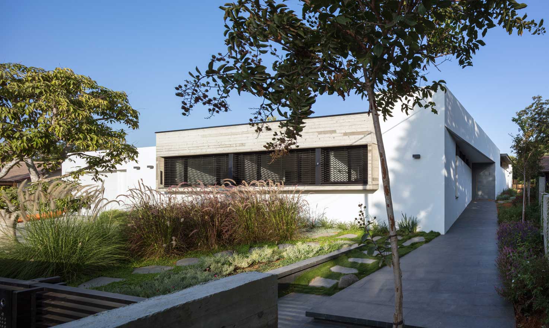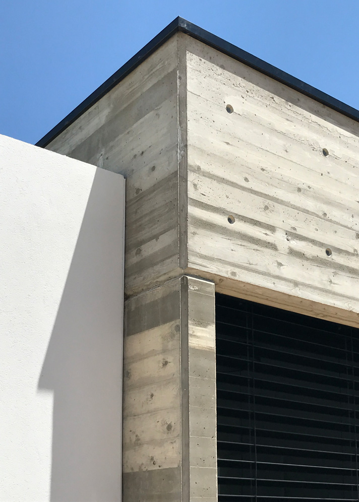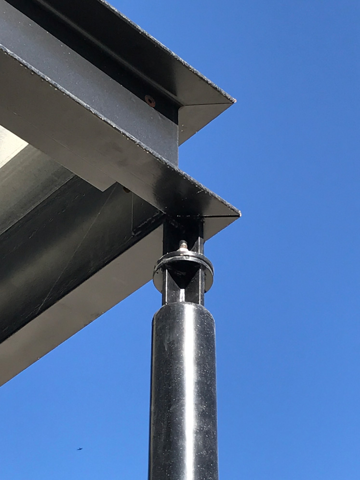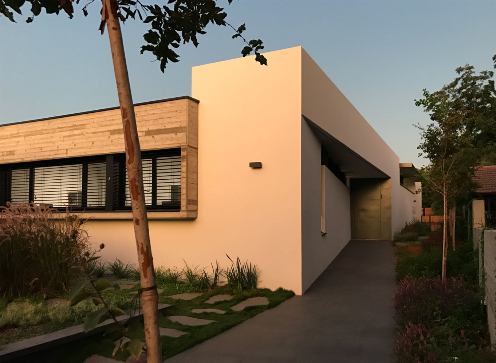- Amitzi Architects – Architecture and Interior Design
- Tel 972.(0)54-4413286
- Yuval Amitzi yuval@amitzi.com
- Lichen Amitzi lichen@amitzi.com
108 | Emek-Hefer house
This single-story house is designed according to principles of Passive Sustainability: Hot air is vented through clerestory-windows, precisely positioned openings trap the westerly breeze, and overhangs shade the south-facing windows. The house’s geometry, the swimming pool and the greenery create a cool micro-climate. The L-shape house encloses an inner garden with a swimming pool. Public spaces and master bedroom are on the south wing, while children’s bedrooms, family area and a garage are located on the west wing. A pergola shades an outdoor living area enclosed between the two wings. External facades have relatively few windows while the inner facades open to the garden via floor-to-ceiling glass sliding doors. Materials are basic: white-wash, concrete and steel facades, exposed concrete ceiling and floor, brick internal wall and oak and black MDF carpentry. The sea-water hues of the swimming pool reflect the granite paving.

